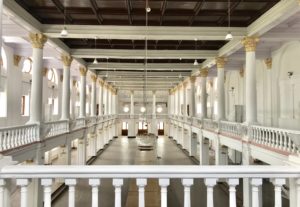

The use of a building for a purpose other than which it was intended for is Adaptive reuse. In some cases, it can be called recycling or building conservation. Adaptive reuse architecture revitalizes a historic building by converting it into something useful for the surrounding context. These days, the only time adaptive reuse is considered is when there are not enough resources to start fresh. But, one will have to pause and think if that is the only time that adaptive reuse should become a forerunner in architecture.
Adaptive reuse is very essential for the community. In countries like India, where there is an abundance of historic architecture, adaptive reuse becomes a form of historic preservation. It helps revive a building that would otherwise be demolished or left to rot. Given that urban sprawl has become a worrying concern, adaptive reuse is the only architecture that can effectively counter that. Taking an adaptive approach allows the architects to decide the most optimal functions to allow for a revived community space, which gives the community more room to thrive.
This type of architecture lowers construction costs significantly. Adaptive reuse tends to use more labour than materials, so it is less expensive. Also, most governments allow for tax relaxations for builders/ architects reviving historic structures. Building a new structure takes a significantly longer time than reviving an existing building. Most creative adaptive reuse projects become a big hit with the community. People enjoy seeing their cultural buildings bloom in their city, and soon consider it a significant landmark.
Apart from historic preservation, Adaptive reuse is making advancements in residential architecture, especially since the pandemic. It is becoming increasingly popular to adapt the current residence into a residence cum office. Commercial projects are using adaptive reuse as a means of increasing footfall in their built environments. Also, by adapting an existing building the architects are directly increasing the curiosity of the community thus making the structure more commercially successful.
So how does one go about adaptive reuse? The following are a few steps to help you move in the right direction
- Evaluate the existing structure
Do not be tempted to skip a formal analysis from a professional. As the building is old and has probably not been in use, it is important to understand and evaluate the current condition of the structure thoroughly. Failure to do so may lead to excessive costs or even a dangerous workplace. Along with that, research the local laws. Find out ones that you would need to keep in mind while designing, and also find out ones that help you reduce expenditure.
- Examine the neighbourhood thoroughly
Before deciding if this is the right building for adaptive reuse, study the neighbourhood intently. Find out if the structure’s context allows it to thrive. While doing this, do multiple studies and public participation surveys. In the name of analysis make a traffic analysis, footfall analysis, transportation analysis, proximity analysis, etc. Once you have the results from all of these, you will be able to determine if the adaptive reuse in this context will thrive or fail.
- Form your budget
Typically adaptive reuse buildings have lower costs than a ground-up building, but they can still be expensive. Hire professionals to help you calculate the costs effectively, unlike a ground-up project, adaptive reuse can often be unpredictable. Since it is an existing building, there may be times where a wall falls off. One has to have ample room in the budget to accommodate a lot more uncertainties than usual.
- Employ the right people
Adaptive reuse is not a field where improvisation or DIY is typically possible. All the people working on the project need to be professionally substantial in their respective fields. While working on the project one has to be very careful to preserve the historical integrity of the structure.
- Produce drawings
Most adaptive reuse projects come without floor plans. One has to employ a team to accurately measure and draw all the necessary detailed drawings. After which, the whole team needs to sit together to decide what elements need to be retained and what don’t. In a perfect adaptive reuse construction, every element that can be reused is reused. During design, it is also important to go through the building’s history to find out if any areas of the structure have been fixed more often or are subjected to degradation more often.
- Set in motion the construction
Once all of the above is done, the design is complete on paper, then one can start the actual process of construction. Since you would be working with an old building, take special care to avoid any damage or destruction of areas that have a high historic value, even by accident. Pay attention to the existing materials and use finishes or cleaning materials accordingly. Avoid semi demolishing or harsh destructions, these can lead to the weakening of the structure and could lead to a collapse. Keep going back and forth from how it looked to how it is supposed to look.
In the end, adaptive reuse is a fantastic form of architecture that is sustainably ideal. It satisfies the three e’s, ecology, economy, and equity, and it also provides itself as a solution to modern problems. If one could leave the fear of changing the past, we may be able to change the future for the better with adaptive reuse at its centre.
